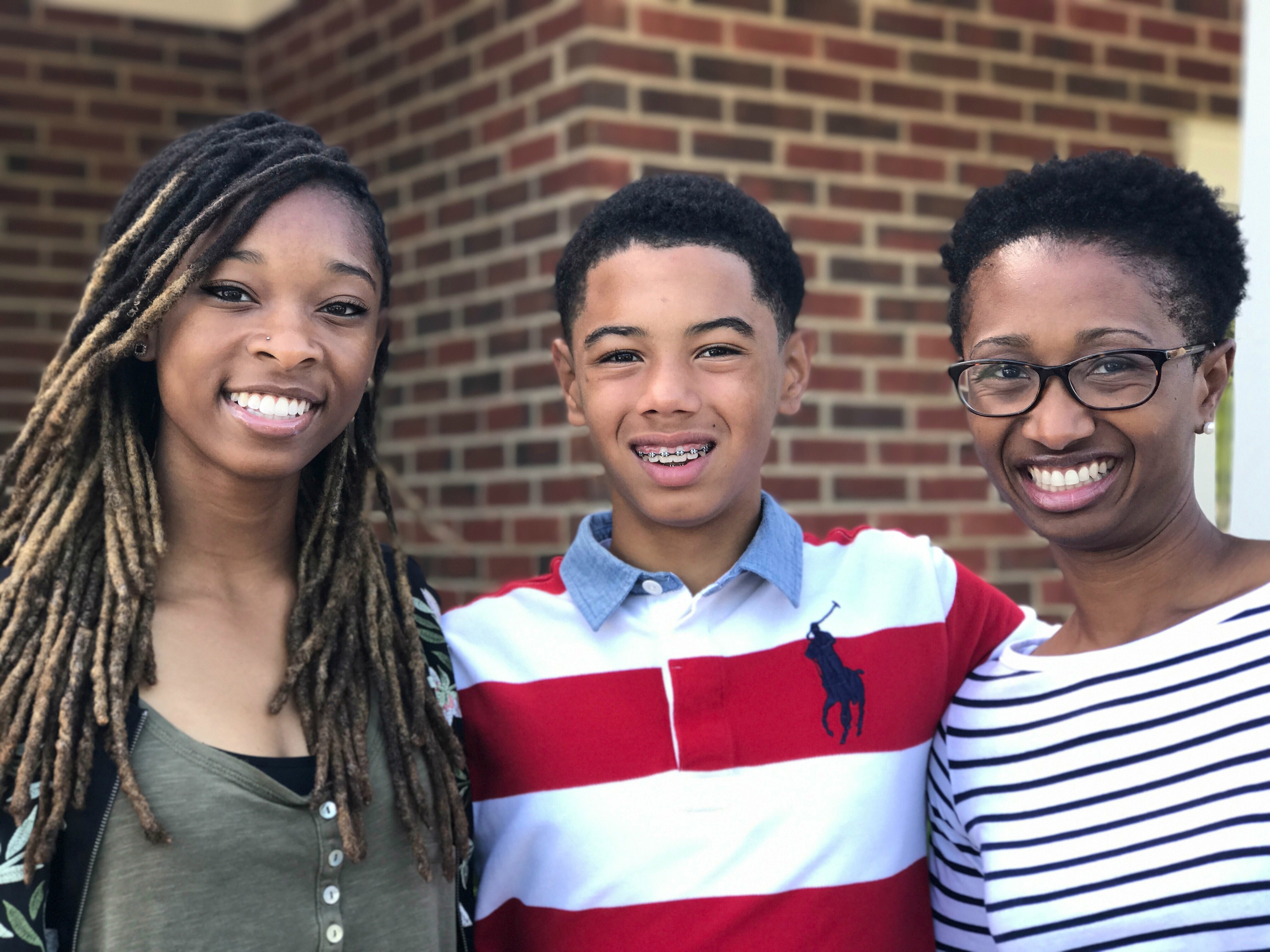Construction on Saddle Creek Orthodontics has been complete for almost 4 weeks, but between staying busy getting the practice going and starting patients, I just now found time to upload the proof (“pics or it didn’t happen,” right?). If you’ve been following our Facebook page or The Memphis Braces Blog over the past few months, then you know the construction process was long (3.5 months) and difficult (for the construction workers). However, thanks to several great and talented people, everything came together better than I could have imagined. The end result is clean, modern, and open. We would love for you to come visit us sometime and see for yourself!
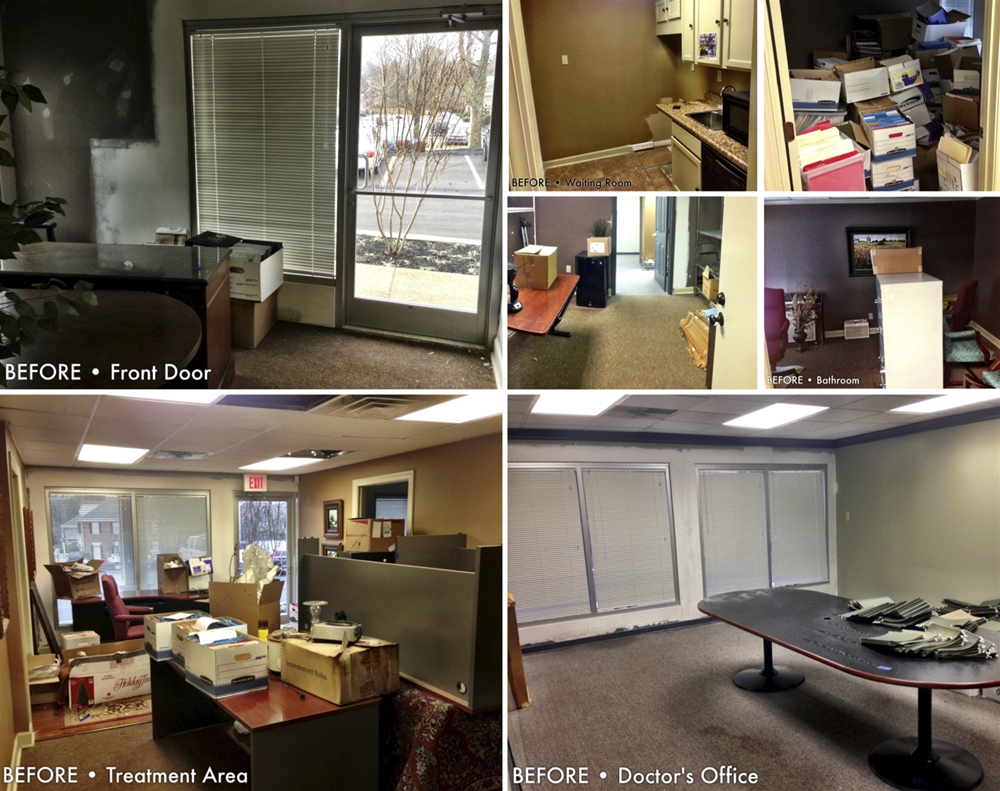
So, this is what
2176 West St., Suite 320 looked like when we first showed up. After the neighboring
Shoemaker Financial building burned down in 2010, our location was used as overflow office space. After their new building was completed in 2012, our space basically became a big storage container. The floorplan was very closed off, with several interior walls and even cubicles (not shown). Also, check out that closet filled to the brim with legal documents! That “Hoarder’s Paradise” eventually became our Consult Room.
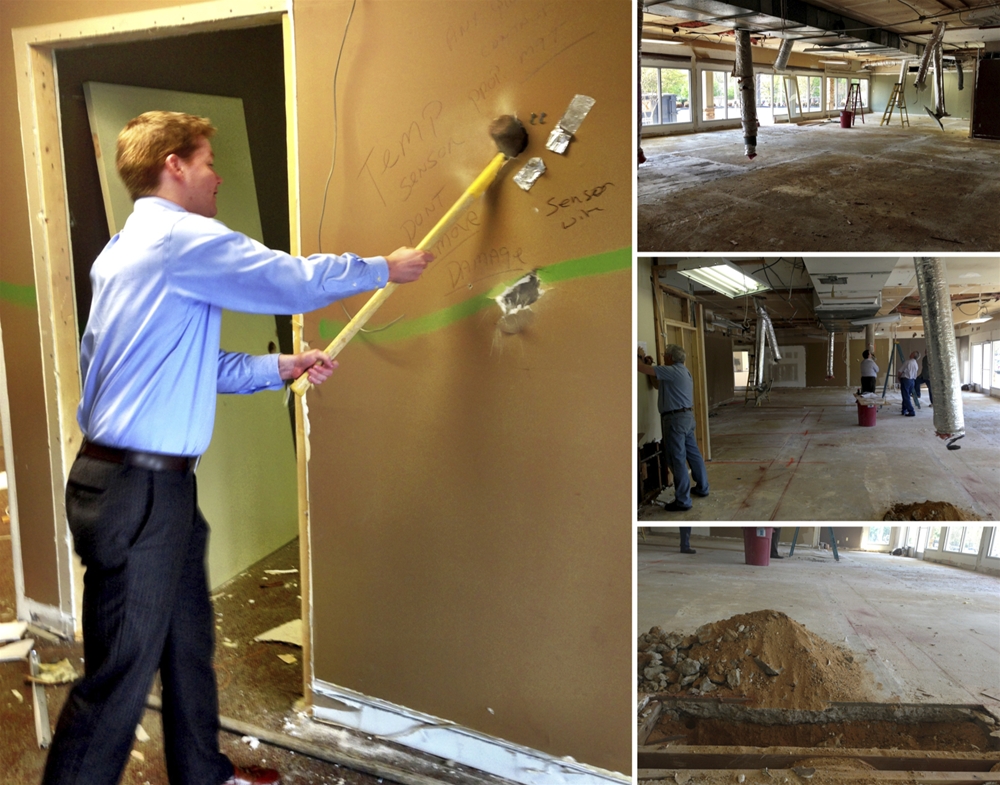
Yes. They let me swing a sledgehammer (only three times, but
still…).
After studying the plans for the space, we decided to start from scratch and tear down all internal walls, remove the floors, and raise the ceilings a foot. It’s a bit daunting to see 1,800 square feet completely empty…but, ultimately, we would not have been able to accomplish what we did without starting over completely.
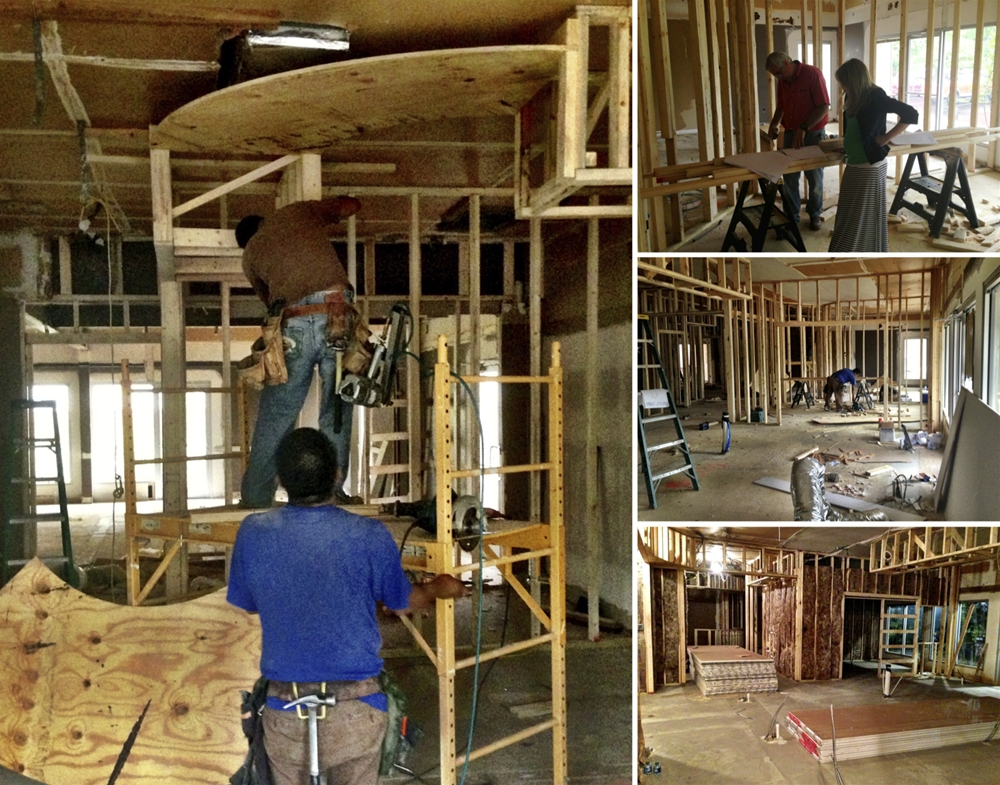
Surprisingly, the framing of our space only took 2 days. We did have to alter the size of our x-ray room slightly, but that was the only significant change from the original plans. Also, *SPOILER ALERT* apparently, not all insulation is
bright pink.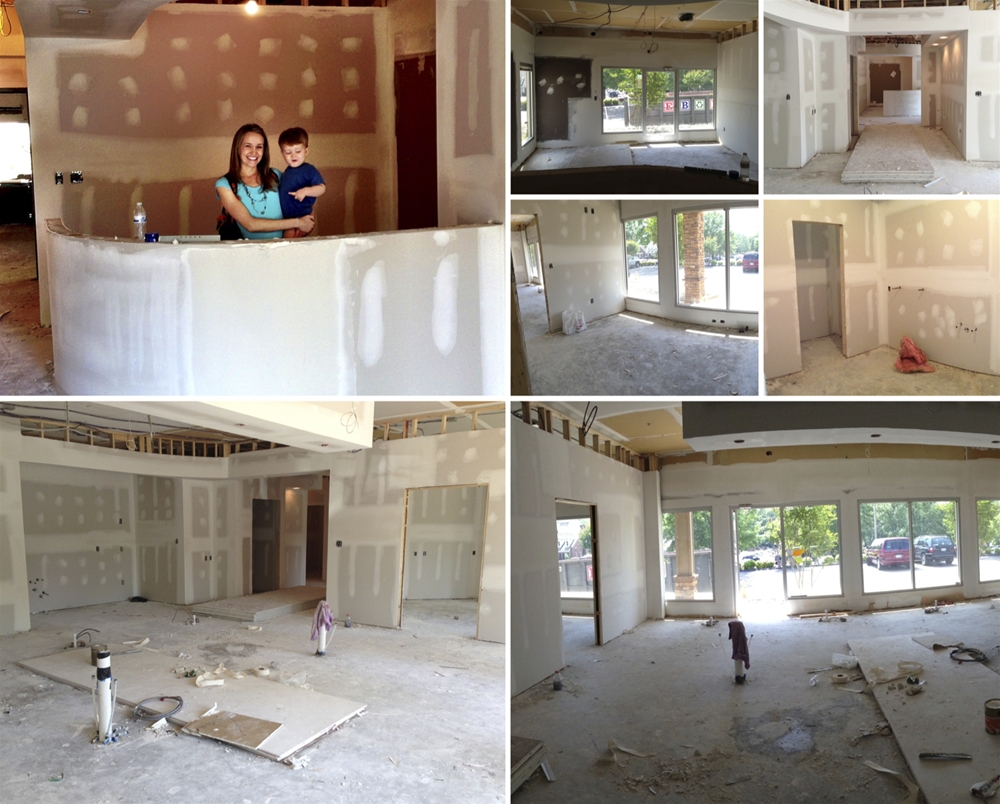
Next came lots (and lots) of dry wall. As you can see, the floors were still pretty dirty and dusty at this point. Naturally, this made Charlie want to run around everywhere, which translated into lots of little white footprints.
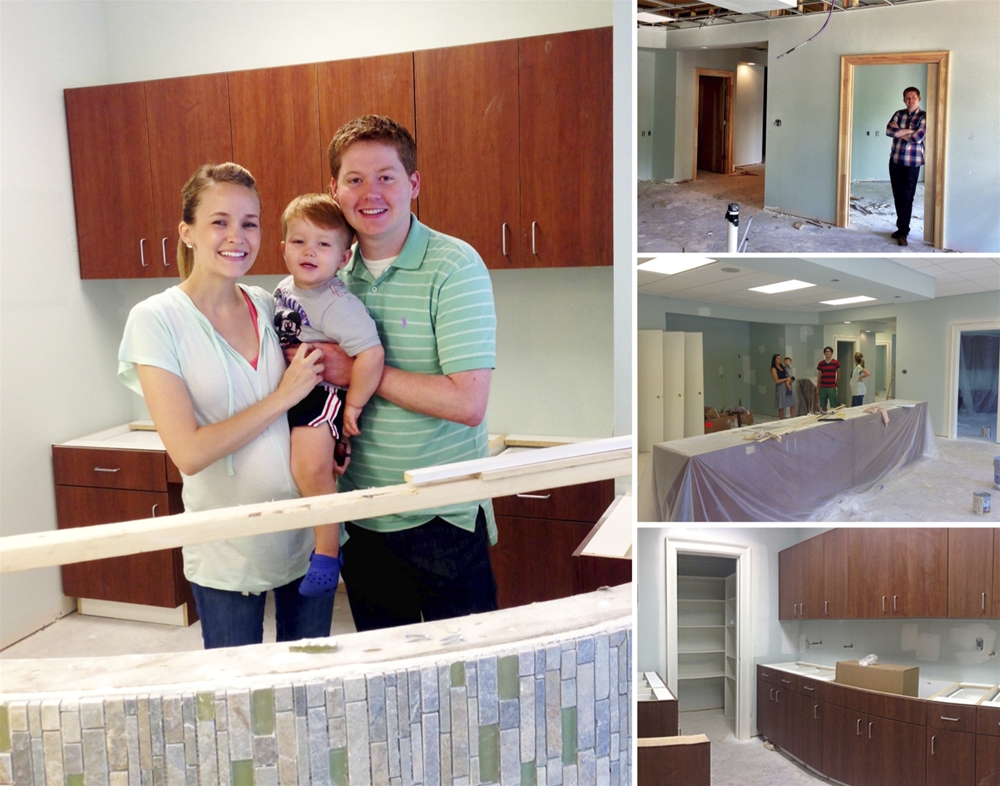
Once the floors were cleaned and dry wall was completed, workers began to paint, install cabinetry, and place ceiling tiles. I have
already mentioned how much trouble we had with the front desk, but it ended up turning out great!
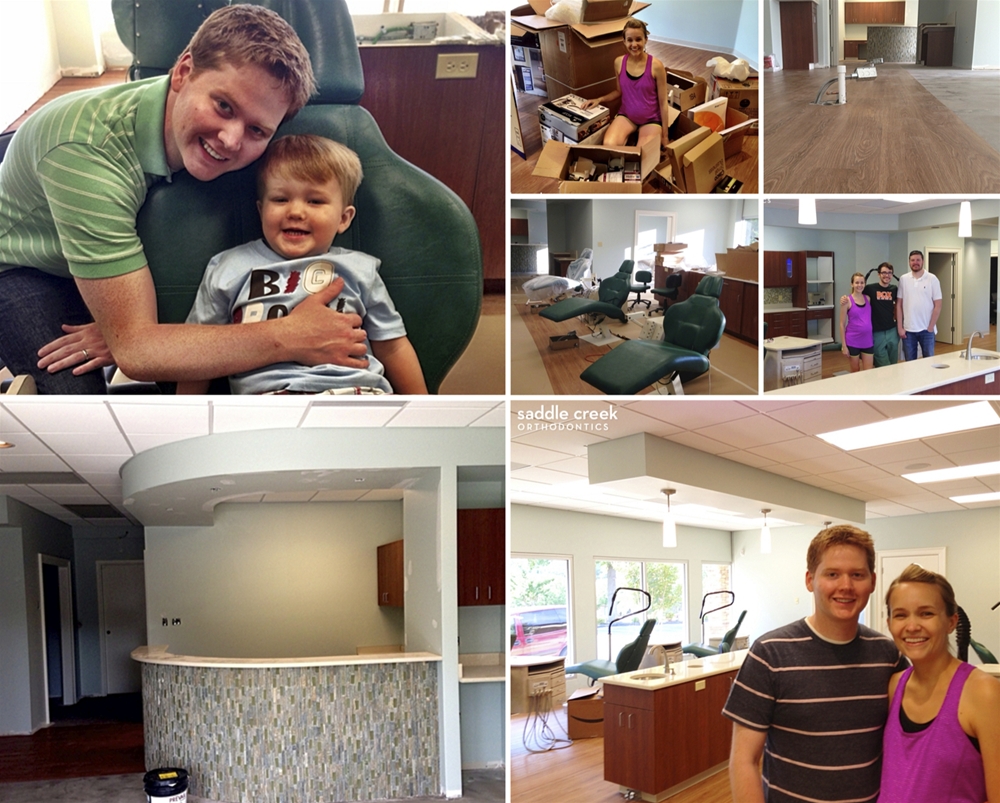
Then came the floors, dental chairs, sterilization center, counter tops, and about 75 items from Amazon.com.
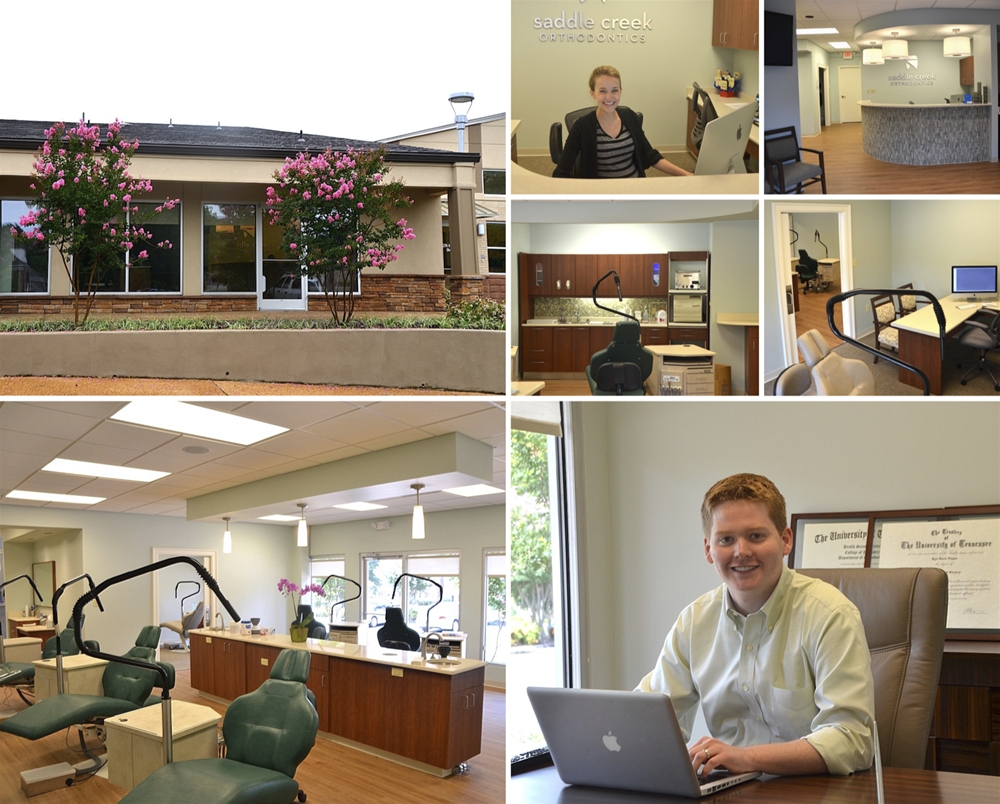
The final result is something I am very proud of. We achieved the look and feel we had envisioned several months ago and even opened on time! I would like to thank everyone involved in the purchase and construction of Saddle Creek Orthodontics: our realtor
Jon Albright, architect
Michael Walker, financing assistant
Samantha Strain, accountant
Trent Watrous, lawyer
George Crawford, Joey Brown and Debbie Grissom from
Patterson Dental, Charles Bruton from
Ross Orthodontic, and most importantly David Savage and Gary Tutor from
Savage Construction and our interior designer
Hayley Davis!
Check back next week for photos from our Open House celebration. Thanks for reading and have a blessed week!
Posted by Kyle Fagala






